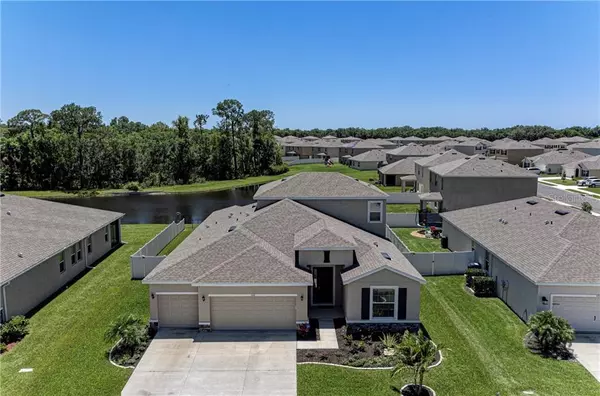For more information regarding the value of a property, please contact us for a free consultation.
368 GRANDE VISTA BLVD Bradenton, FL 34212
Want to know what your home might be worth? Contact us for a FREE valuation!

Our team is ready to help you sell your home for the highest possible price ASAP
Key Details
Sold Price $405,000
Property Type Single Family Home
Sub Type Single Family Residence
Listing Status Sold
Purchase Type For Sale
Square Footage 3,275 sqft
Price per Sqft $123
Subdivision Del Tierra Ph Iii
MLS Listing ID A4466129
Sold Date 07/15/20
Bedrooms 4
Full Baths 4
HOA Fees $125/mo
HOA Y/N Yes
Year Built 2017
Annual Tax Amount $4,748
Lot Size 9,147 Sqft
Acres 0.21
Lot Dimensions 68x125x77x125
Property Description
Virtual showings or in-person showings available. Experience the quintessential Florida lifestyle and imagine yourself owning the only Hawthorne model in the beautiful gated Del Tierra neighborhood. This home is situated on a picturesque lakefront homesite on almost ¼ of an acre with southwestern views ideal for sundrenched afternoons, allowing the flow of sunlight into the home while gazing at glorious skies from magical sunsets to nightfall. With over 3,200 square feet, you'll have space to roam around to each wing of the house. All four bedrooms and three bathrooms are on the ground floor and the upstairs bonus room is partially set with a home theatre featuring stadium seating and the fourth bathroom. As you enter the home, you are greeted by a long foyer ending in the great room which is the heart of the home. Here, you will find volume ceilings, a beautiful and customized shiplap accent wall, upgraded lighting, and a row of sliders showcasing lake views through the screened in lanai. The adjacent gourmet kitchen encourages cooks to entertain due to the abundance of counterspace, reverse osmosis system, stainless steel appliances, an impressive island with granite countertops and large walk-in pantry to store all your kitchen items. The dining area is surrounded with large windows to allow an abundance of light to the dining area and kitchen. The master retreat is tucked away and offers lots of space for large furniture, tray ceiling, two large walk-in closets and a glass door leading to the lanai. The master bathroom has a garden tub, separate shower, granite countertops with dual sinks and plenty of storage. The en-suite is well suited for guests or as a second master bedroom and includes a large walk-in closet and full bathroom. The two other guest rooms are in the front of the home and share the third bathroom. Once you head upstairs for movie night, the stadium platform will be there for your convenience. The oversized bonus room offers many windows, a full bathroom and large enough area to set up an office, home gym or available to use as you desire. The laundry room features its own private room to accommodate the front loaders and another spacious closet for storage. The three-car garage offers lots of space with an electric garage door opener for the main double car garage. The great outdoors is coupled with a large fenced backyard for privacy, lots of room for a pool and motion-censored lighting. Right outside, the streets are lined with sidewalks on both sides leading to the amenities center featuring a playground, resort-style pool, and fitness center part of the large clubhouse. Very low fees and no CDD. Experience the beauty of Florida from luxurious comfort and style.
Location
State FL
County Manatee
Community Del Tierra Ph Iii
Zoning PD-R
Rooms
Other Rooms Bonus Room, Inside Utility
Interior
Interior Features Ceiling Fans(s), Kitchen/Family Room Combo, Living Room/Dining Room Combo, Open Floorplan, Solid Surface Counters, Stone Counters, Thermostat, Tray Ceiling(s), Walk-In Closet(s), Window Treatments
Heating Central, Electric, Zoned
Cooling Central Air, Zoned
Flooring Carpet, Ceramic Tile
Furnishings Unfurnished
Fireplace false
Appliance Dishwasher, Disposal, Dryer, Electric Water Heater, Ice Maker, Microwave, Range, Refrigerator, Washer, Water Filtration System, Water Softener
Laundry Inside, Laundry Closet, Laundry Room
Exterior
Exterior Feature Fence, Hurricane Shutters, Irrigation System, Lighting, Sidewalk, Sliding Doors, Sprinkler Metered
Parking Features Driveway, Garage Door Opener, Open, Oversized
Garage Spaces 3.0
Fence Other
Community Features Association Recreation - Owned, Buyer Approval Required, Deed Restrictions, Fitness Center, Gated, Irrigation-Reclaimed Water, Park, Playground, Pool, Sidewalks
Utilities Available BB/HS Internet Available, Cable Connected, Electricity Connected, Fiber Optics, Sewer Connected, Water Connected
Amenities Available Clubhouse, Fitness Center, Gated, Playground, Pool, Recreation Facilities, Wheelchair Access
Waterfront Description Lake
View Y/N 1
Water Access 1
Water Access Desc Lake
View Water
Roof Type Shingle
Attached Garage true
Garage true
Private Pool No
Building
Lot Description In County, Sidewalk
Story 1
Entry Level Two
Foundation Slab
Lot Size Range Up to 10,889 Sq. Ft.
Sewer Public Sewer
Water Public
Architectural Style Custom
Structure Type Block,Stucco,Wood Frame
New Construction false
Schools
Elementary Schools Gene Witt Elementary
Middle Schools Carlos E. Haile Middle
Others
Pets Allowed Yes
HOA Fee Include Pool,Management,Recreational Facilities
Senior Community No
Ownership Fee Simple
Monthly Total Fees $125
Acceptable Financing Cash, Conventional, FHA, USDA Loan, VA Loan
Membership Fee Required Required
Listing Terms Cash, Conventional, FHA, USDA Loan, VA Loan
Num of Pet 2
Special Listing Condition None
Read Less

© 2024 My Florida Regional MLS DBA Stellar MLS. All Rights Reserved.
Bought with BERG REALTY LLC



